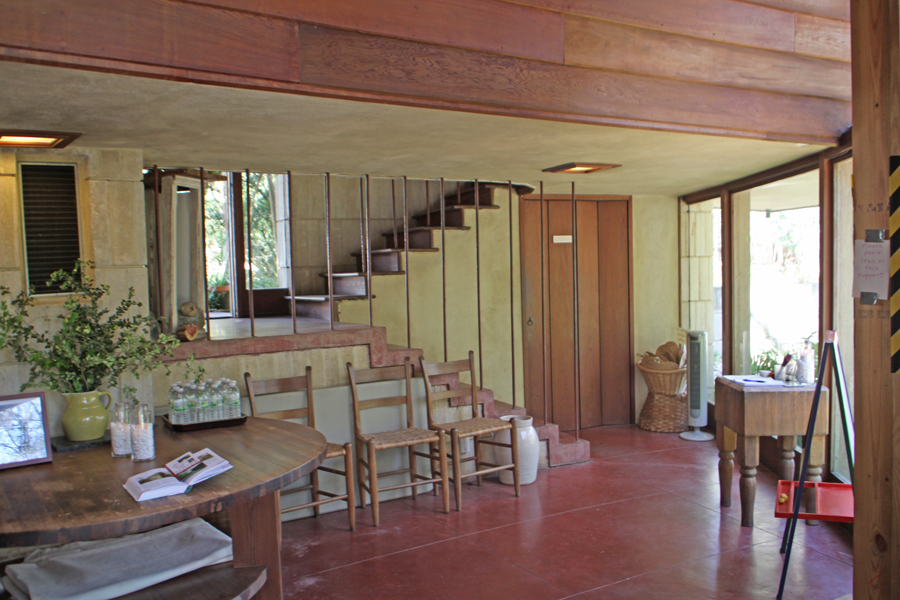
Some houses are so unique they seem to have
a soul. You feel it when you first look at them. You feel it
even more when you step inside. Since houses are just bricks,
wood or stone, that soul must come in part for the architect who
designs the house and in part from those who envision it
and make it their home.
Spring House in Tallahassee had plenty of
soul to choose from in both cases. When we first drove up to it,
you could see all the Frank Lloyd Wright trademarks.
Frank Lloyd Wright homes
never just sat on the landscape; they are part of that
landscape. Frank Lloyd
Wright's Spring House is no exception. It blends so well with
the surroundings it might have magically grown there.
At first glance it looks
like a boat. It sits hidden from the road by a sea of greenery.
Spring House is one of only two pod houses and one of eleven
Hemicycle Houses designed by Frank Lloyd Wright and the only
Florida private residence he designed.
We were met at the door by Byrd Lewis
Mashburn, the daughter of the family who first envisioned the
Spring House. Her parents, George and Clifton Lewis, wanted a
unique house where their four children could grow up with more
grounds and a healthy environment; a house with a soul.
 |
 |
| Byrd shows us Spring House |
Unique circular fireplace |
The Lewises met Frank Lloyd Wright at
Florida Southern University. They had been thinking of building
a house and Clifton asked Frank Lloyd Wright if he would design
it. She told him "We have a lot of children and not much money."
He agreed and instructed them to "Go find your ground, not on a
lot."
It took them about a year to find the
perfect setting, Five acres with a bubbling spring on it in a
unpopulated area near Tallahassee. (They later acquired an
adjourning five acres) Wright designed the house based on the
land in 1952. It took the Lewises a few years to find a
contractor because the house was so unique. With the help of
Frank Lloyd Wright they hired Jack Culpepper as contractor. Byrd
commented, "It took six men only ten months to build this house.
That always amazed me."
 |
| Spring House downstairs living
area |
Stepping into the house amazed me. It was
so perfectly crafted. As in all Frank Lloyd Wright homes, light
flooded the space. He believed in bringing the outside inside.
Some architects have said it's not a true Hemicycle because it
had curves not circles. Those curves were framed among the back
wall with windows and a door showcasing the beautiful scenery
behind the house. The windows extend up through the second floor
as well. When we visited, the water level was down so the spring
did not show to advantage but I can imagine it flowing past when
it is in a fuller mode.
 |
| Part of downstairs living area
of Spring House |
From the front I noticed a circular form at
the front door rising approximately slightly above the main
roof. This is the utility core; it encircles the kitchen, bath,
heating, plumbing, and ventilation facilities. The circular wall
composed of "Ocala" limestone and concrete block is exposed and
circles to partially enclose the kitchen.
The remainder of the living area is open and gives a
feeling of spaciousness. The windows towards the front are
typical of Wright homes, small and high. Another circle inside
forms the fireplace.
 |
| Kitchen at Spring House |
A compact staircase takes you to the second
floor where the bedrooms and baths are located. Again those
windows open to nature. The balconies that frames the rear of
the home are cantilevered out over the greenery and overlooking
the spring.
The bathrooms for the three bedrooms
upstairs are enclosed by that same circular wall that separated
the kitchen downstairs. Here there is a bubble skylight that
offers sunlight to the bathrooms. The bedrooms all are served
will by that rear glass windowed wall.
 |
| Exterior view of Spring House |
Frank Lloyd Wright stated his aim in
building, "Architecture that belonged where you see it standing
and is a grace to the landscape instead of a disgrace." Spring
House fits this model perfectly. It is a small gem in a unique
Florida landscape. It was placed on the National Registry of
Historic Homes in 1979. Clifton Lewis passed away in 2014 but
before her death she created the Spring House Institute, a
non-profit designed to help preserve one of Florida's treasures.
As you may notice from some of the pictures, the home is in need
of some maintenance. Contributions are always welcome for this
purpose.
Of the many buildings Frank Lloyd Wright
build, less than 300 of his homes still exist and many are not
open to the public. Spring House offers tours on the second
Sunday of the month and private tours can be arranged at the
website.
For more info:
http://www.preservespringhouse.org/
American Roads and
Global Highways has so many great articles you may
want to
search it for you favorite places or new exciting destinations.
|