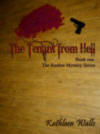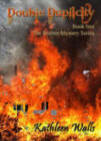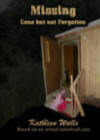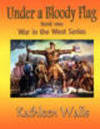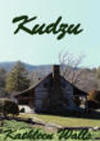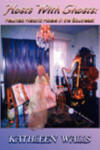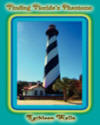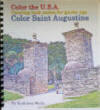Herlong Mansion: Reminder of a Earlier Time
Story and photos
by Kathleen Walls
When Zeddy Clarence Herlong came to
Micanopy with his wife, Natalie, in the early 1900s and settled
into the house along an Indian trading route, now known as
Cholokka Boulevard, he never imagined it would one day be a
famous bed-and-breakfast. The two-story pine “cracker style”
home, built in 1845 by R. S. Stoughton, and then owned by
Herlong’s father-in-law, John Simonton, is now
The Herlong Mansion and
listed on the National Registry of Historic Places.
As Zeddy Herlong’s fortunes improved, he
enclosed the original house in a brick classic Greek revival
with four stately Corinthian columns on the front. The interior
has more of an Art and Craft style with elegant leaded glass
windows, fine wood paneling, and intricately laid floors of
oak, maple, and mahogany.
When Natalie died, Zeddy remarried and
moved away. When Zeddy died, he left the home to all six
children. There was a long-drawn-out court battle between the
heirs. Inez, the eldest, finally got possession of the home,
but died there shortly after. Her son, who inherited, had no
interest in it and the beautiful home fell into disrepair for
years until in 1986, when a couple bought it and turned it into
a bed-and-breakfast.
When a friend and I visited recently, the current owner, Kim Shore, welcomed us. When we entered the lovely parlor, one of the first things I noticed was the antique piano. It sat against the side wall with a commanding painting of two galloping horses done in stark black and white. Kim showed us the paten date under the top cover. It dates to 1880. The room felt so comfortable with its tall lead glass paned windows facing the front garden-like lawn, wood-paneled walls, and hardwood floors. It gave the feeling of stepping into the 19th century.
We continuing into the hall, that ran the
entire length of the home, into a cozy side parlor with a big
screen tv, and the dining room, the antique furnishing and the
modern amenities, blend well. One bedroom, the Azalea Room, is
on the first floor. The bath in there is one of the most
gorgeous I have seen. The ultra-modern huge walk-in shower
merges perfectly with the 19th century style bed of
dark wood with a tall headboard and footboard. Several almost
floor-to-ceiling windows give the room a light airy feeling.
There’re seven rooms, four suites, the
Pump House Cottage, and the Carriage House awaiting guests.
Each room is unique, has its own bathroom and shower. We looked
into the ones that were not occupied and I would have felt very
comfortable in any of them. Many have ball-and-claw tubs for
great soaking. The cottage and Carriage House are pet friendly.
The front porch looks out on the main
street. White wicker chairs with cozy cushions on them and
rocking chairs are bracketed by hanging beds suspended from the
ceiling by sturdy chains so they could swing and sway at each
end of the porch. Talk about rocking yourself to sleep!
We had a special treat when Kim took us
for a spin in the mansion’s 1930 Model A Ford. Imagine riding
in a vehicle made when Herbert Hoover was president and WWII
had not yet shown its ugly head. It started after just a few
tries and gave us a real feeling of time travel, literally. Kim
drove us to the
Micanopy Historic Cemetery founded in the early 1800s. Many
of the Herlongs are buried here.

















